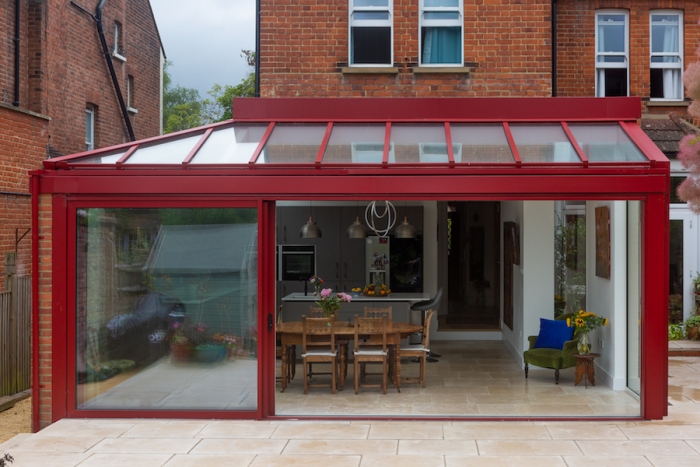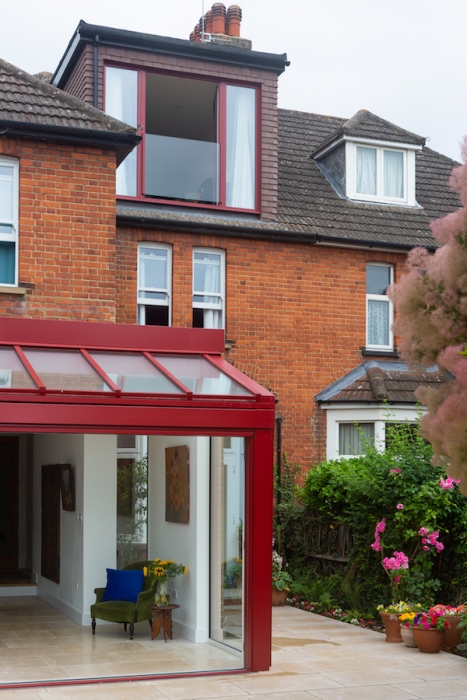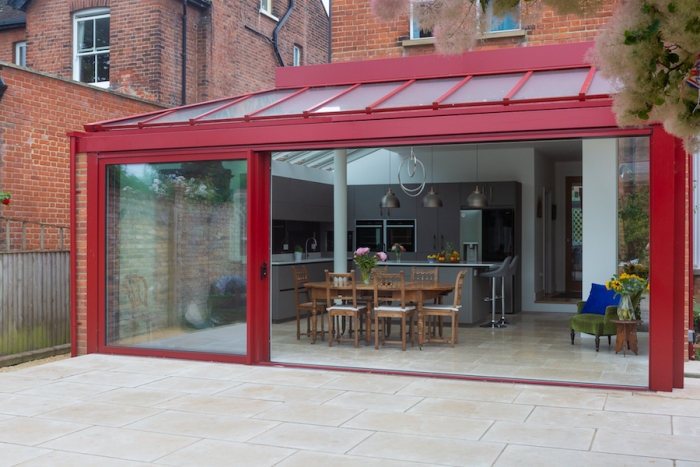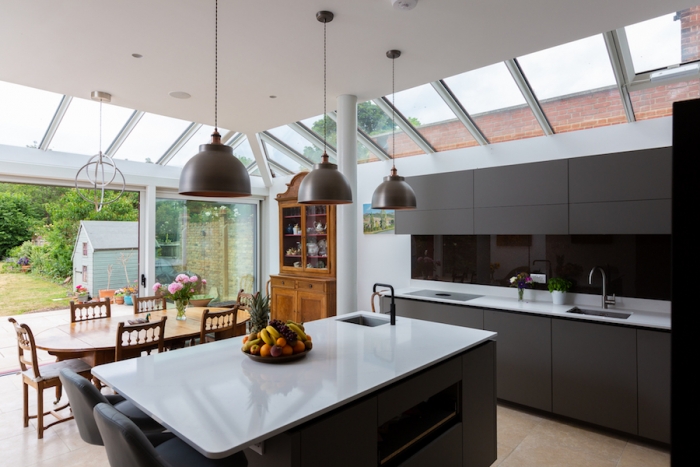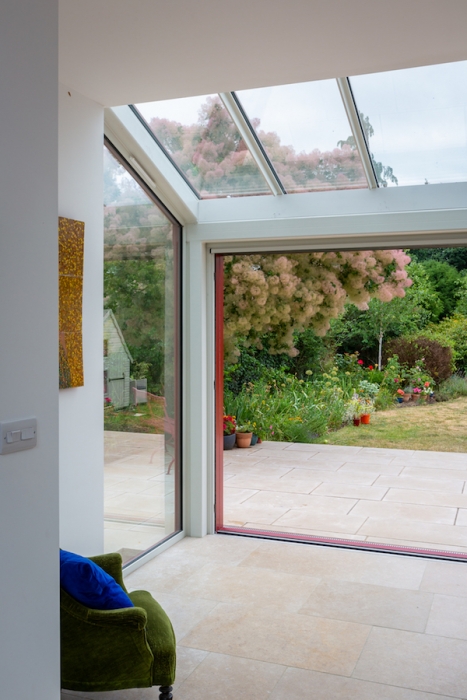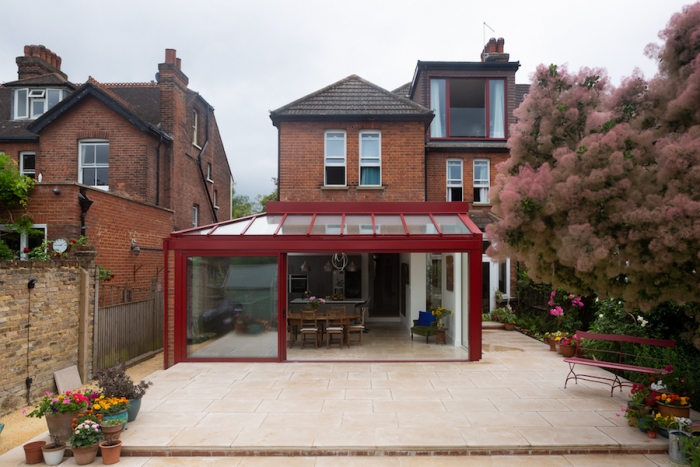- Projects
- Penton Place
- Ulverscroft Road
- Muswell Hill Road
- Hayes Road
- Thurlow Park Road
- Ivydale Road
- Coleman Road
- Crofton Road
- Selwyn Road
- Oaks Avenue
- Shad Thames
- Star Street
- Bracklesham Bay
- Preston Road
- Farleigh Road
- Baltimore Red Line
- The Centre of London
- The Edge of London
- The Centre of London 2
- Alternative Marathon
- Queen Anne Street
- Westminster Survey
- Tube Journey

